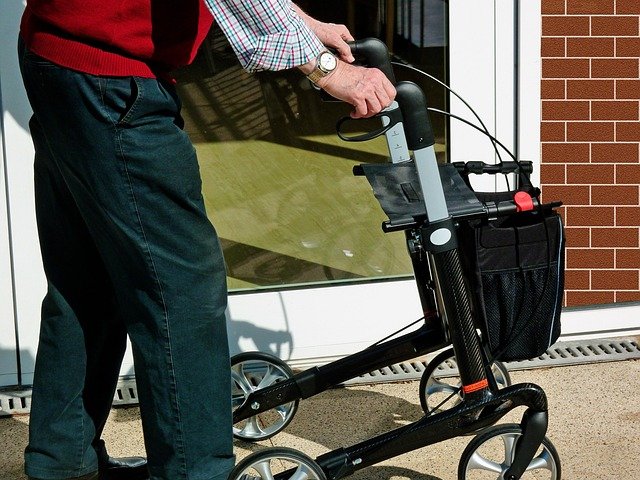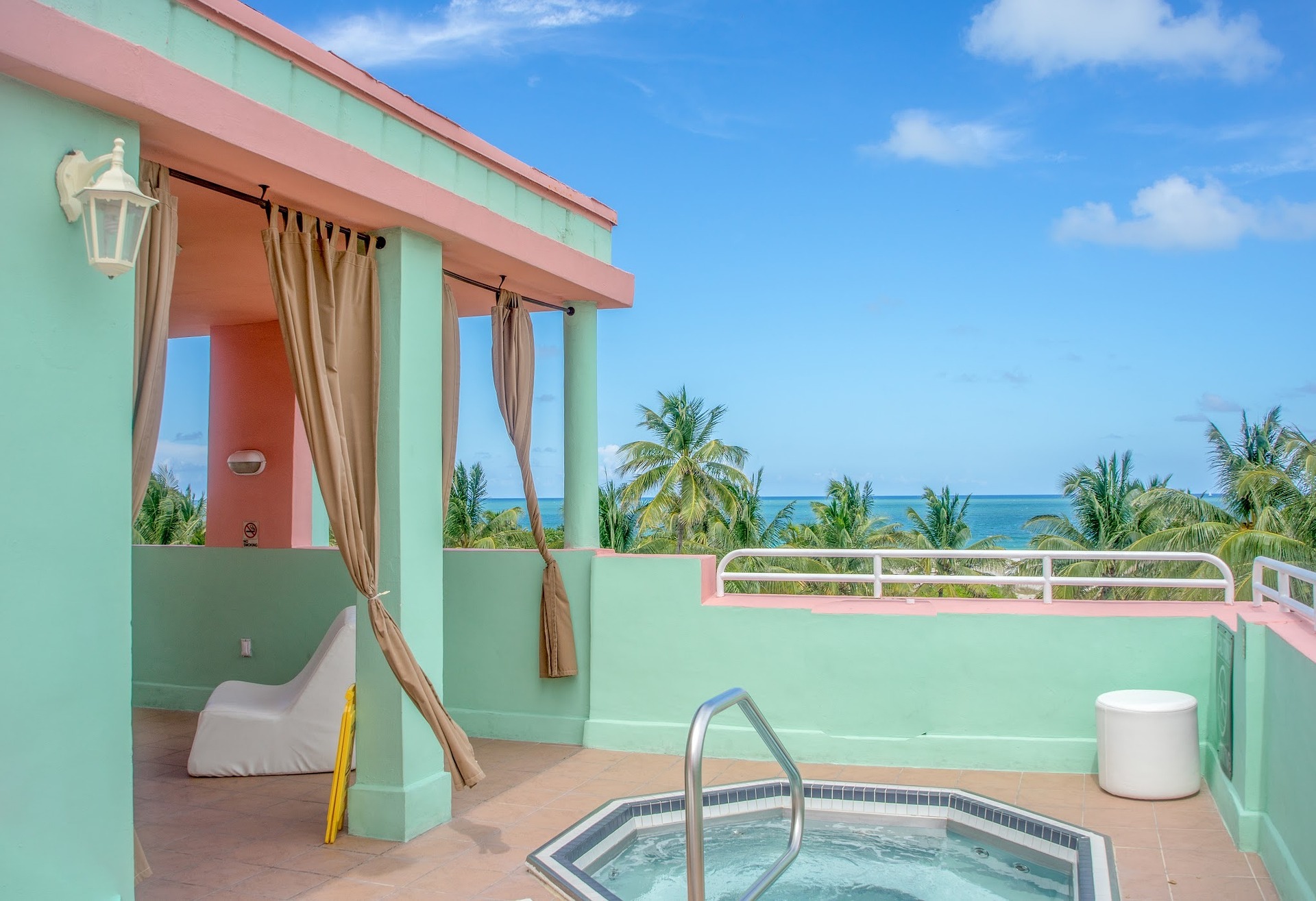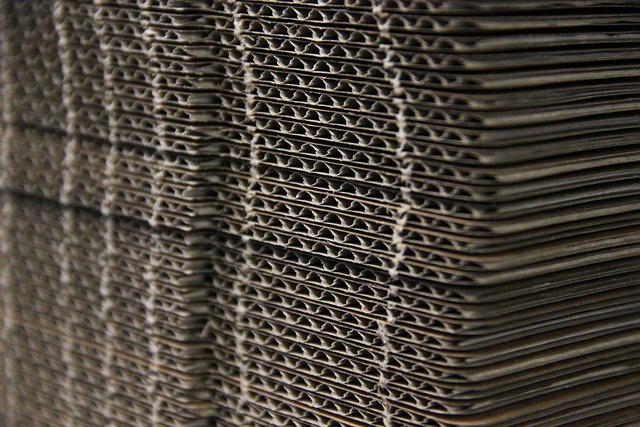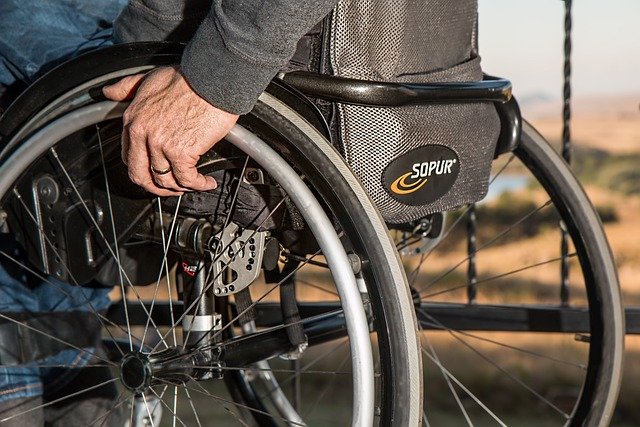Walk-In Showers : Features, Design, and Installation in 2025
Walk-in showers have become the gold standard for modern bathroom design, offering unparalleled accessibility, style, and functionality. These open-concept shower spaces eliminate traditional barriers like raised thresholds and doors, creating a seamless transition from the bathroom floor into the shower area. As we move through 2025, walk-in showers continue to evolve with innovative features, sustainable materials, and smart technology integration that cater to diverse homeowner needs and preferences.
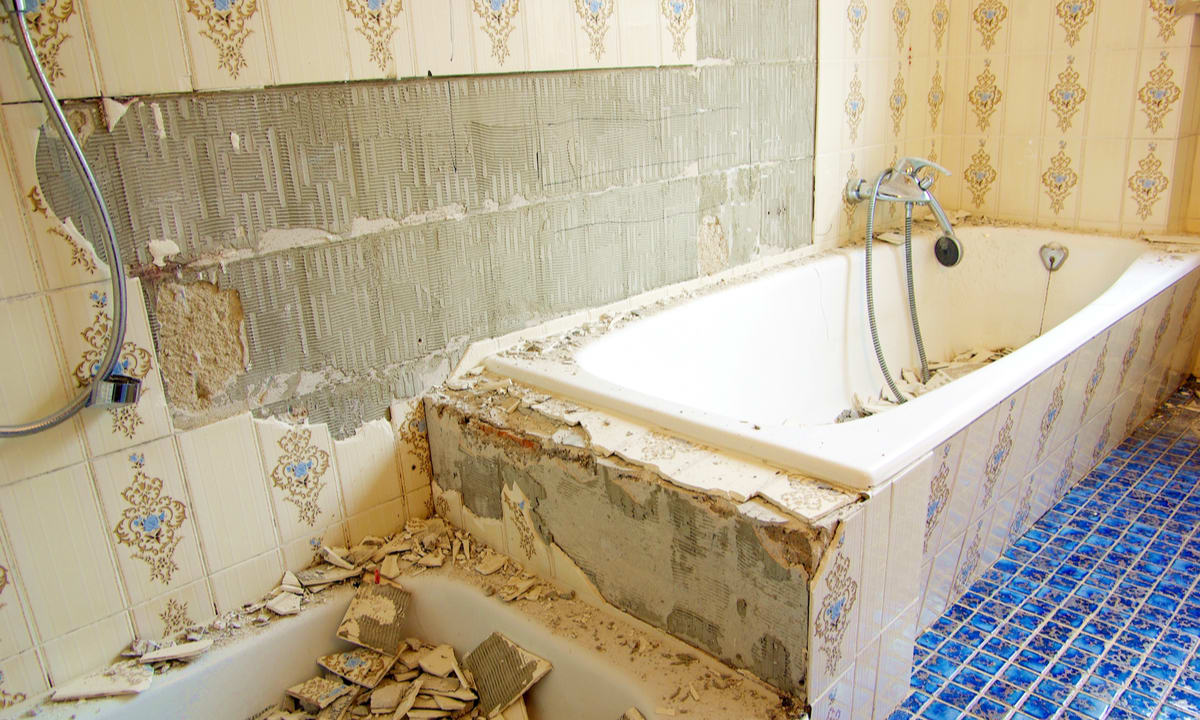
What Are the Key Benefits of Walk-In Showers?
Walk-in showers deliver numerous advantages that make them increasingly popular among homeowners. The most significant benefit is enhanced accessibility, as these showers accommodate individuals with mobility challenges, elderly users, and anyone who struggles with stepping over traditional shower curbs. The barrier-free design also creates a safer bathing environment by reducing slip and fall risks.
From an aesthetic perspective, walk-in showers make bathrooms appear larger and more luxurious. The open design allows for better light distribution throughout the space, while the continuous flooring creates visual flow that enhances the overall room proportions. Additionally, these showers are easier to clean and maintain since there are fewer crevices, doors, and tracks where soap scum and mildew can accumulate.
The flexibility in design options represents another major advantage. Homeowners can customize everything from tile patterns and shower heads to built-in seating and storage niches. This level of personalization ensures that each walk-in shower reflects individual style preferences while meeting specific functional requirements.
What Design Considerations Should UK Homeowners Consider?
UK homeowners face unique design challenges when planning walk-in showers, particularly regarding space constraints and building regulations. The most critical consideration is adequate drainage, as proper floor gradient and high-quality waterproofing are essential in the UK’s humid climate. The shower floor must slope appropriately toward the drain to prevent water pooling and potential structural damage.
Space planning requires careful attention in typical UK homes, where bathrooms tend to be smaller than those in other countries. Wet room designs often work well in compact spaces, but proper ventilation becomes crucial to prevent condensation issues. Installing powerful exhaust fans and considering heated towel rails can help manage moisture levels effectively.
Material selection should account for the UK’s temperature fluctuations and humidity levels. Non-slip flooring materials are particularly important, with options like textured tiles, natural stone with anti-slip treatments, or specialized shower flooring systems. Glass panels, when used, should be tempered safety glass that can withstand temperature changes without compromising structural integrity.
Building regulations compliance is mandatory, particularly regarding waterproofing, electrical installations, and structural modifications. Most walk-in shower installations require building control approval, especially when removing walls or altering drainage systems.
How Complex is the Installation Process?
The installation complexity of walk-in showers varies significantly based on the existing bathroom configuration and desired features. Simple conversions from existing shower spaces typically require moderate renovation work, while complete bathroom overhauls or wet room installations involve extensive structural modifications.
The process typically begins with removing existing fixtures and assessing the subfloor condition. Proper waterproofing installation represents the most critical phase, involving multiple layers of membrane systems, sealants, and drainage components. This stage requires professional expertise to ensure long-term performance and prevent costly water damage.
Plumbing modifications often include relocating supply lines, installing new drainage systems, and ensuring adequate water pressure for multiple shower heads or body sprays. Electrical work may involve installing new lighting, exhaust fans, or heated flooring systems, all of which must comply with current safety regulations.
The tiling and finishing phase requires precision to achieve proper slopes and seamless waterproof joints. Professional installers typically complete standard walk-in shower installations within one to two weeks, though complex projects may require additional time for custom features or structural modifications.
| Service Type | Provider | Cost Estimation |
|---|---|---|
| Basic Walk-in Shower Conversion | Local bathroom fitters | £2,500 - £4,500 |
| Premium Walk-in Shower Installation | Specialist bathroom companies | £5,000 - £8,000 |
| Luxury Wet Room Installation | High-end renovation specialists | £8,000 - £15,000 |
| DIY Kit Installation | Various manufacturers | £800 - £2,000 |
Prices, rates, or cost estimates mentioned in this article are based on the latest available information but may change over time. Independent research is advised before making financial decisions.
Walk-in showers represent a significant investment in both functionality and property value. The combination of accessibility benefits, aesthetic appeal, and long-term durability makes them an attractive option for homeowners planning bathroom renovations. Success depends largely on proper planning, professional installation, and quality materials that can withstand daily use while maintaining their appearance over time. As technology continues advancing, we can expect even more innovative features and design possibilities to emerge in the walk-in shower market throughout 2025 and beyond.

