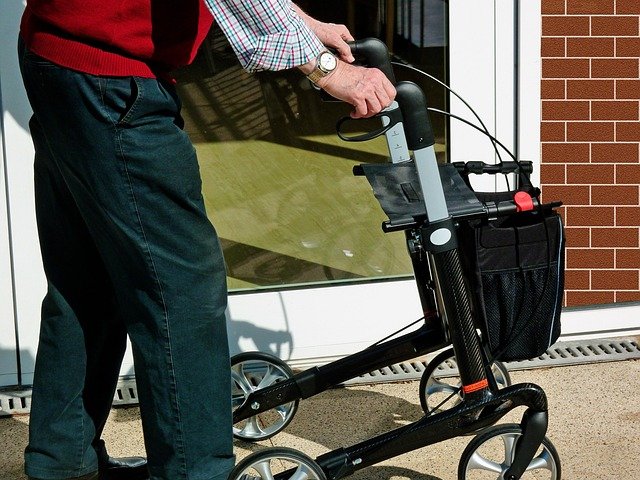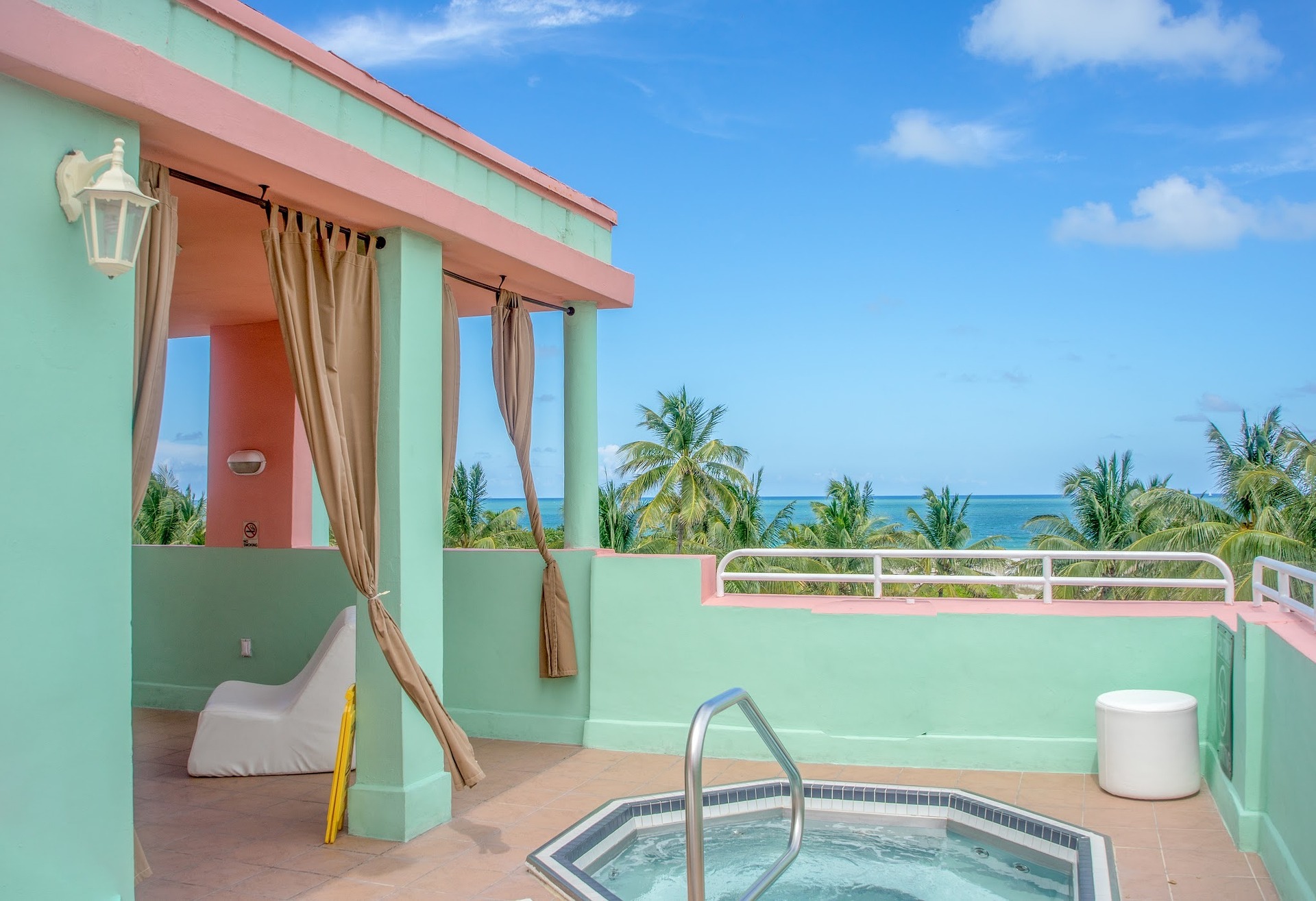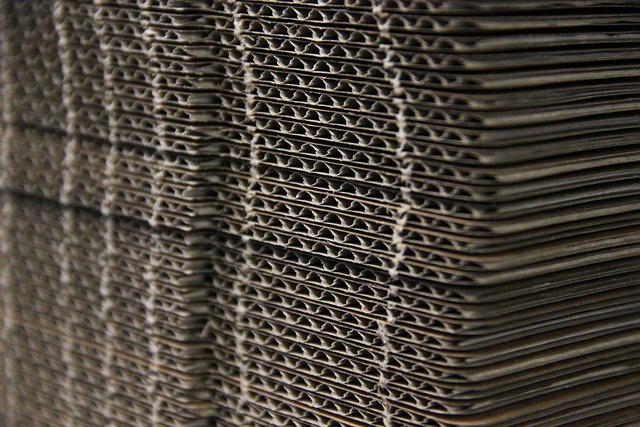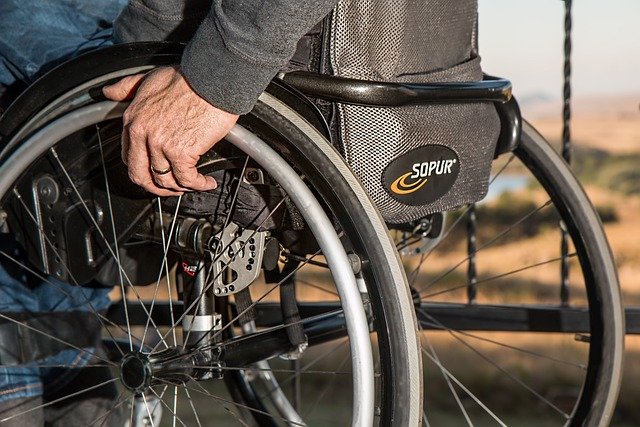Walk-In Showers in the UK: Features, Design, and Installation in 2025
The evolution of bathroom design has made walk-in showers an increasingly popular choice for UK homeowners. These modern installations offer a perfect blend of practicality and contemporary aesthetics, transforming ordinary bathrooms into sophisticated spaces. Whether renovating an existing bathroom or designing a new one, understanding the key aspects of walk-in showers is essential for making informed decisions about this significant home improvement.
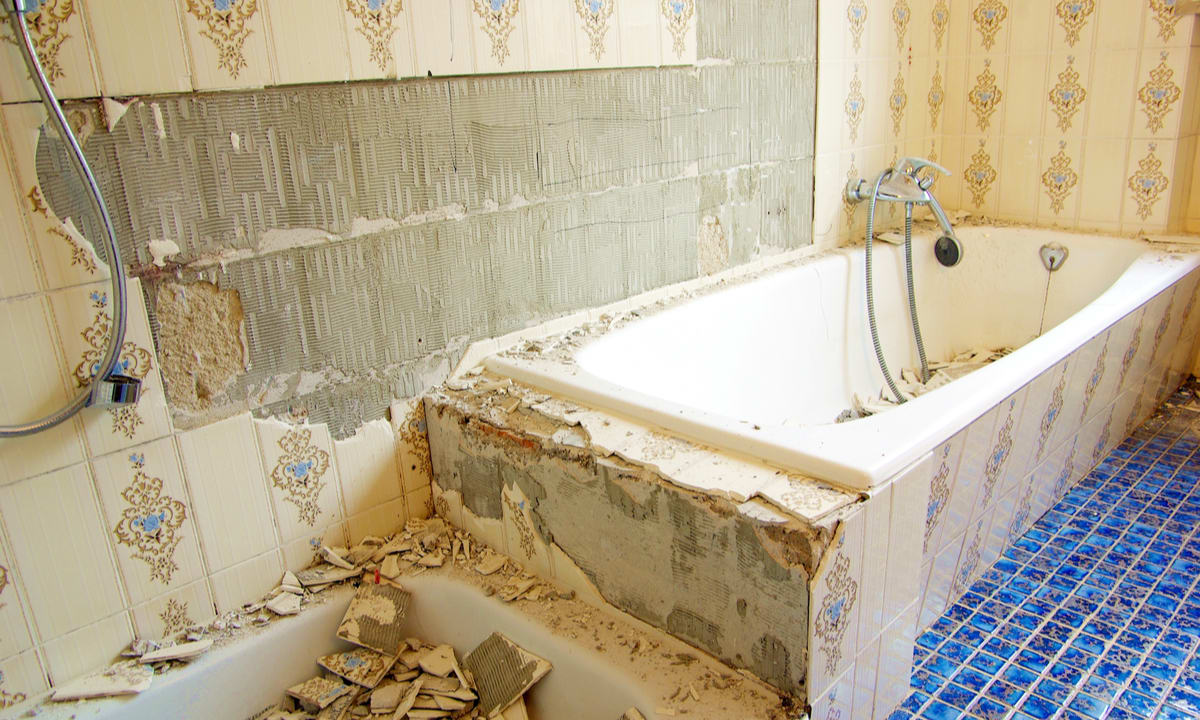
What Are the Key Benefits of Walk-In Showers?
Walk-in showers provide numerous advantages that make them an attractive option for modern homes. The absence of a door or curtain creates an open, spacious feel, making even smaller bathrooms appear larger. These installations are particularly beneficial for those with mobility concerns, as the level-access design eliminates the need to step over a bath rim or shower tray. The minimalist design also makes cleaning easier, with fewer nooks and crannies where mould and mildew can develop.
What Design Considerations Should UK Homeowners Consider?
When planning a walk-in shower, several design elements require careful consideration. The shower area should be at least 900mm x 900mm to ensure comfortable movement, though larger spaces of 1200mm x 800mm are ideal. Proper drainage is crucial, with a gradient of at least 1:40 towards the waste outlet. Glass panels should be toughened safety glass, typically 8mm-10mm thick, and consider whether fixed panels or hinged screens better suit your space.
How Complex is the Installation Process?
Installing a walk-in shower requires careful planning and professional expertise. The process typically involves:
-
Waterproofing the entire shower area
-
Installing a proper drainage system with the correct fall
-
Ensuring adequate water pressure for optimal shower performance
-
Fitting appropriate ventilation to prevent moisture-related issues
-
Installing waterproof backing boards and proper tanking systems
Professional installation is strongly recommended to ensure compliance with building regulations and proper waterproofing.
What Are the Latest Design Trends for Walk-In Showers?
Current trends in walk-in shower design focus on minimalism and luxury features. Popular options include:
-
Large-format porcelain tiles with minimal grout lines
-
Digital shower controls with temperature presets
-
Built-in LED lighting systems
-
Rainfall shower heads with multiple spray patterns
-
Natural stone effect finishes
-
Underfloor heating systems
What Are the Cost Implications?
The investment in a walk-in shower varies significantly based on design choices and installation requirements.
| Component | Basic Range | Mid Range | Premium Range |
|---|---|---|---|
| Glass Panels | £200-£400 | £400-£800 | £800-£1,500 |
| Installation | £500-£800 | £800-£1,200 | £1,200-£2,000 |
| Tiling | £300-£600 | £600-£1,000 | £1,000-£2,500 |
| Shower System | £150-£300 | £300-£700 | £700-£2,000 |
Prices, rates, or cost estimates mentioned in this article are based on the latest available information but may change over time. Independent research is advised before making financial decisions.
A well-designed walk-in shower represents a significant investment in both home value and daily comfort. While initial costs may be higher than traditional shower installations, the benefits of improved accessibility, modern aesthetics, and potential energy efficiency make them an increasingly popular choice for UK homeowners. The key to success lies in careful planning, professional installation, and selecting quality materials that will stand the test of time.

